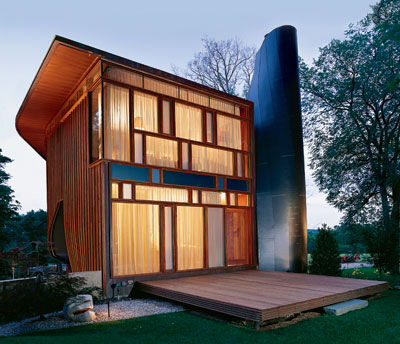


| There wasn't a lot I could find out about this house, in fact it was particularly hard to find, and only site seemed to have any information on it whatsoever. Still, it gave me some insight into the why/how of the project, where the matrix filled in the rest. Here's the article from the site http://archrecord.construction.com/projects/residential/archives/0604RHe-1.asp
House in New England | ||||||||||||||||||||||||||||||||||||||||||||
| New England
With the New England House, clad in black rubber and cedar, Office dA reinvents the cube
Twenty-five years have passed since the Rubik’s Cube was a marketing meteor, but as a metaphor, it still has force for Monica Ponce de Leon. Each year, at Harvard’s Graduate School of Design (GSD), she teaches a studio named for the maddening puzzle, which offers an important lesson: When a volume’s exterior is truly linked to its interior, getting the outside right may require tireless manipulation of the inside. Ponce de Leon and Nader Tehrani, her GSD colleague and partner in the Boston firm Office dA, have created a house that demonstrates that challenge. The typical American approach to home design, in which each new space adds a new volume, held no appeal for them. “This house,” says Ponce de Leon, “is the opposite of sprawl.” That, and the desire to get the two-bedroom, 2,600-square-foot interior up high enough to give the owners treetop views, resulted in a nearly cubic building. But there is nothing simple about this cube, which twists and turns in plan and section in an almost dizzying profusion of material and formal explorations. Tehrani and Ponce de Leon, who have been working together since they partnered on their GSD thesis in 1991, consider their projects built essays. In this case, the clients, a young couple, set the bar high: Collectors of contemporary art, they imagined their land as a place for site-specific artworks, of which the Office dA building, a weekend house, would be the first. On the site, extending over more than 30 acres in western New England, half a dozen old farm structures already stood around an oval “village green.” Tehrani and Ponce de Leon wanted the house to mine—as well as undermine—local building traditions. For the east elevation, which visitors see from the driveway, and the south facade, which they pass on their way to the front door, the architects chose shiplap and board-and-batten siding, materials that, Tehrani suggests, “emerge from the language of the farm.” The more private north and west facades, however, were free to speak languages of the architects’ own invention. Inside, too, Office dA avoided domestic clichés. Much of the ground floor is relegated to the garage, but the architects didn’t permit anything as simple as a door from there to, say, a mudroom. The entry is via an outdoor stairway, where the cedar south facade and rubber west one peel apart, creating a slit that suggests a journey to the center of the earth. The walls bracketing the stairs tilt in, “carving away headroom as you no longer need it,” says Ponce de Leon, explaining one of the moves that show the careful tailoring of plan and section. Making additional references to the facades, many of the interior elements (some created in collaboration with Boston designers Manuel de Santaren and Carolina Tress-Balsbaugh) seem to bring exterior components inside. A mahogany fireplace surround, for example, suggests, in its composition and overlap of vertical and horizontal patterns, a microcosm of the house’s southeast corner. Inflected by the exterior cladding, some of the windows look through horizontal wood slats, while others are pinched by bands of rubber. | ||||||||||||||||||||||||||||||||||||||||||||

No comments:
Post a Comment